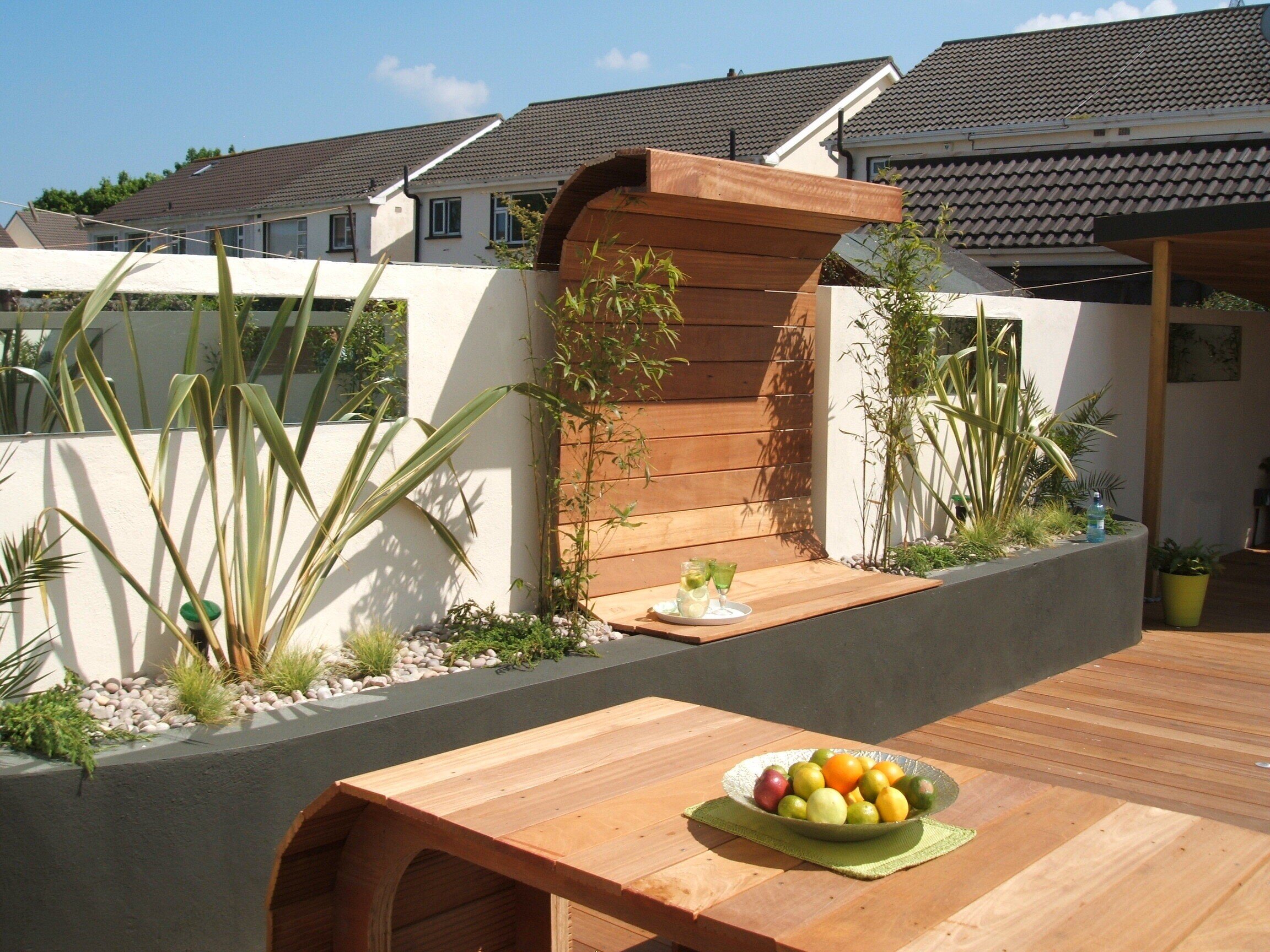Services
We offer the entire suite of services you need to develop your dream home.
Our experienced team will take you from concept to completion and are with you throughout the process.
How it works
We will start with an Initial Consultation where we visit Your Home, talk through your ideas, discuss how they can be realised and explain what is involved. We will then begin the project and typically this will involve four stages to completion.
As our client, your contribution and satisfaction through each of these stages are paramount to delivering a successful project.
Stage 1 - Concept Design
We measure the site or building & go through an analysis of the existing site conditions. We will work on a concept with you from initial project brief and sketches through to planning guidance and budget assessment. At the end of the stage, you will have a set of proposed sketches, a draft cost plan, a draft programme, and an idea of how to deal with the planning department in order to take the scheme forward.
Stage 2 - Developed Design
During this phase we develop the preferred scheme in more detail to produce a full set of CAD drawings that can be submitted to the local planning authority.
Stage 3 - Technical Design
We draw every part of the building in detail and coordinate the design with other consultants as required. We prepare a Tender package of information including drawings, schedules and specifications, which allows a contractor to price the works as accurately as possible.
Stage 4 - Construction
This stage includes coordinating the tender process and selecting the builder providing the best value for the project. The architect’s role is to administer the contract on site which involves site visits and responding to builders’ queries.
All Services
Concept
Brief development
Sketch Design options
Site & location assessment
Planning/Regulations guidance
Initial budget assessment
Renovation Scheme advice
Design
Architectural & Engineering drawings
Preparation of Planning Application
Energy efficiency evaluation
Interior/Garden design & specification
Detailed site & building survey
Management
Tender process & appointments
Detailed programming
Cost control
On-site management
Compliance and Certification
Interior & Garden fit-outs




